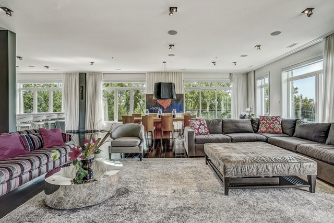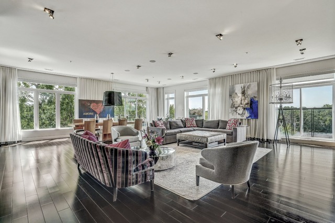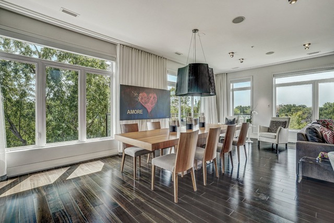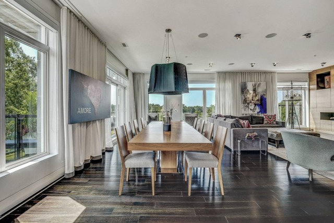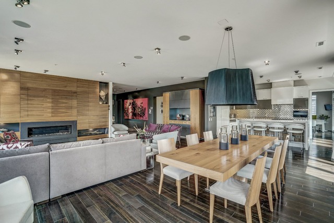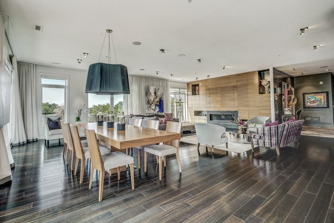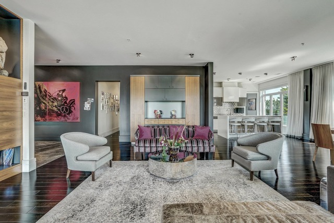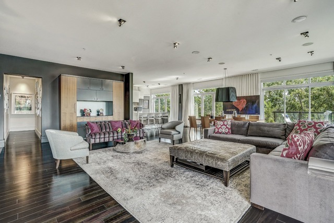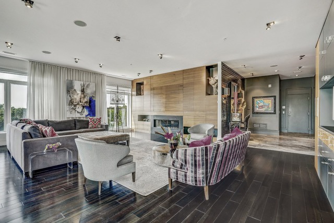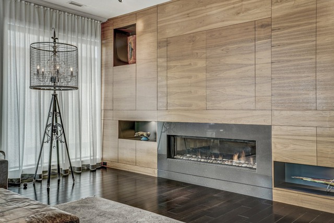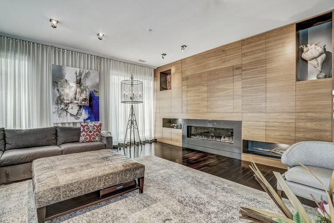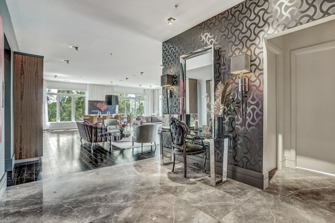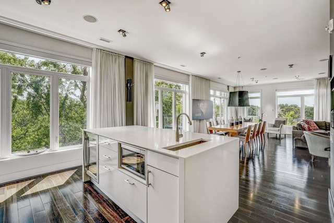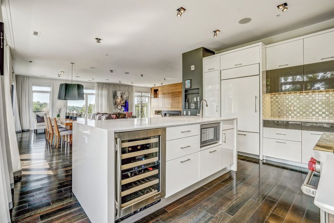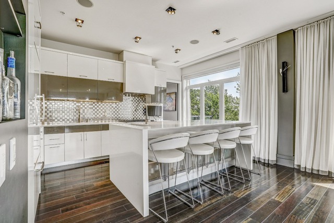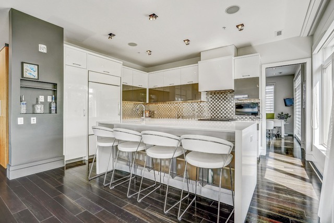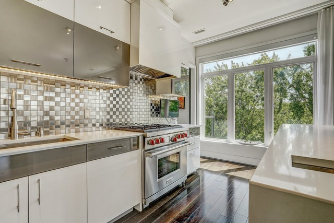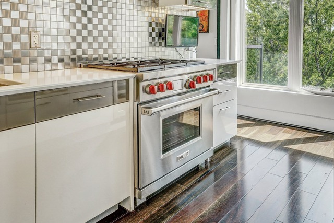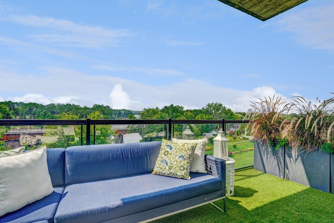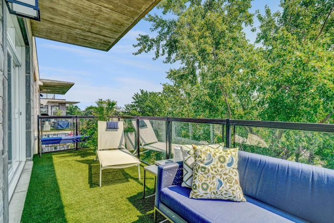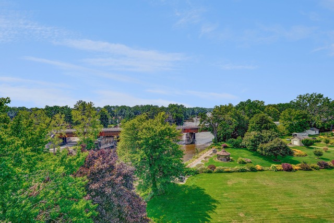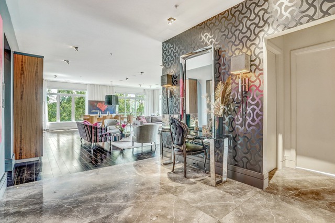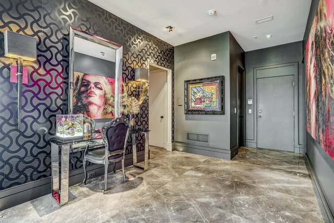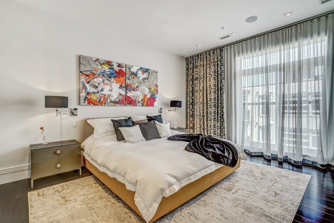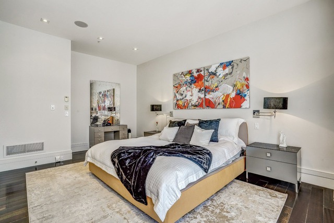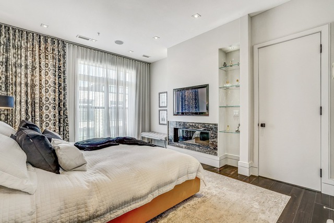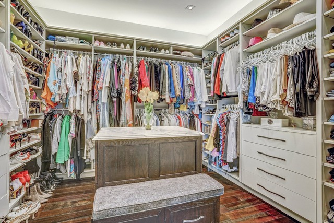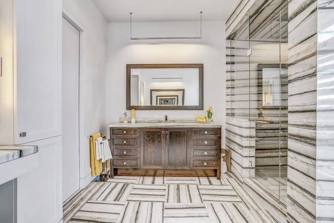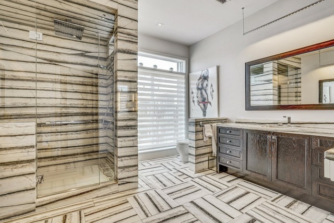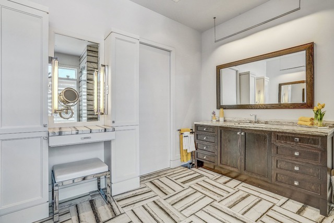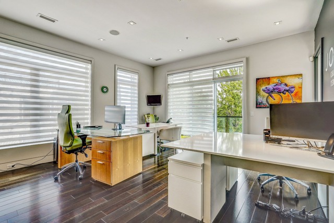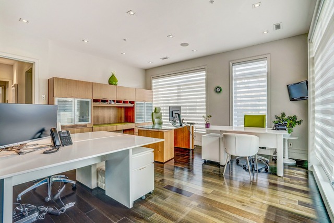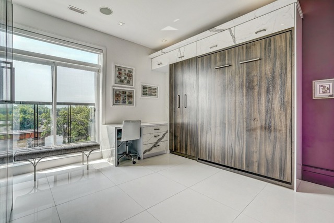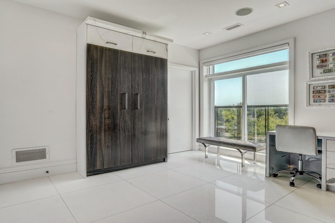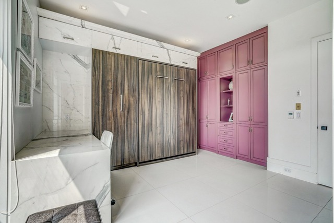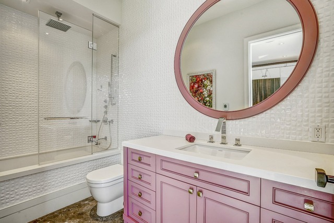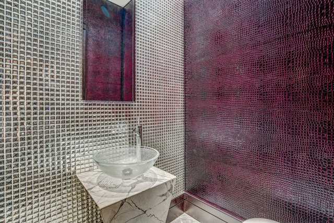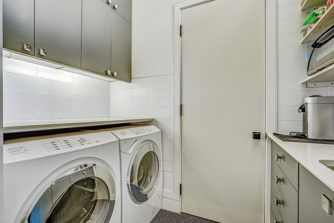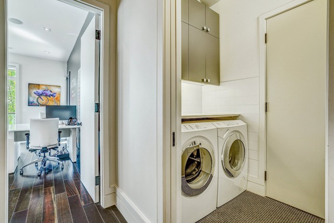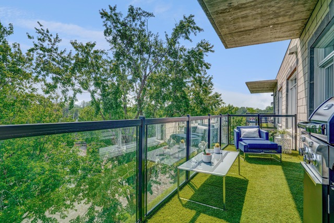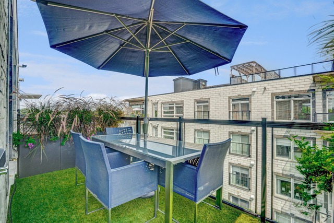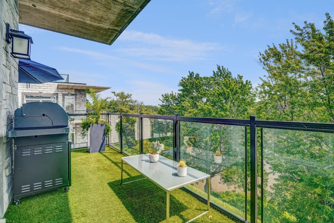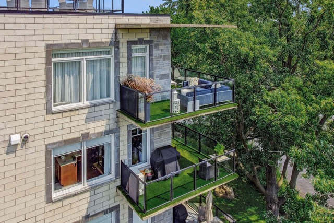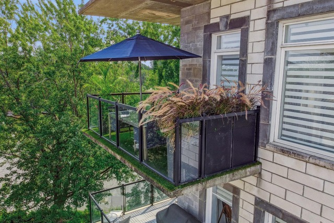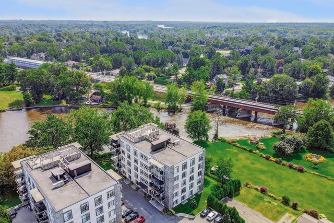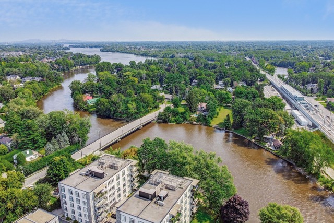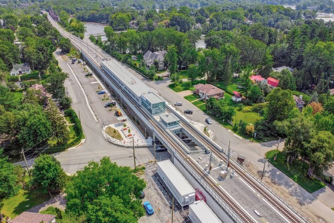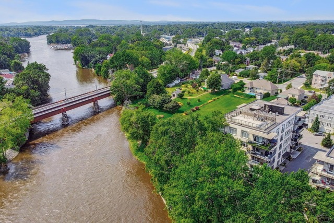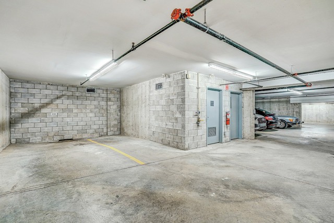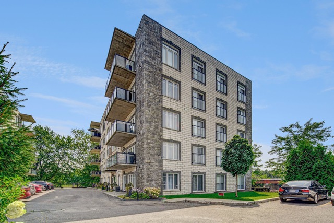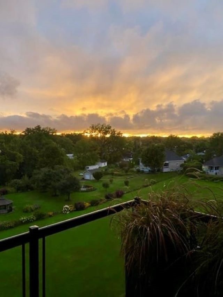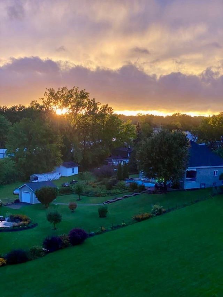Apartment for sale in Laval at 1298, Ch. du Bord-de-l'Eau, app. #501
1298, Ch. du Bord-de-l'Eau, app. #501 Laval (Sainte-Dorothée), Qc, H7Y1C1
Apartment Laval (Sainte-Dorothée)
15
Rooms
3
Bedrooms
2
Bathrooms
| Listing # | 23745066 |
|---|---|
| Floor location | PH |
| Surface area | 240.9 MC |
| Asked price | $1,499,000 |
|---|---|
| Municipal taxes | $5,117 |
| School taxes | $577 |
| Condo fees | 11064 $ /Year |
Description
Discover this exceptional penthouse in Ste-Dorothée: a luxurious condo with over 2500 sq. ft. of space, offering 3 bedrooms and breathtaking panoramic views of the water. Bathed in sunlight all day thanks to its southern exposure, it features 2 balconies, 2 bathrooms, a powder room, and a laundry room. Located on the top floor with 2 parking spaces, this gem perfectly combines elegance and comfort. Just steps away from the future REM station, it offers the perfect balance between tranquility and urban accessibility.
Discover this stunning penthouse: a true architectural gem that combines elegance, space, and breathtaking views.
Our three favorite features:
South-facing orientation with stunning water views: Enjoy abundant natural light and breathtaking views throughout the day, creating a serene and invigorating atmosphere.
Generous space and smart layout: With over 2,500 square feet, this penthouse stands out for its spacious and functional design. It includes three comfortable bedrooms, a laundry room, ample storage solutions, and two oversized indoor parking spaces. You get all the space of a house with the convenience and security of a luxury condo.
Strategic location: Just minutes away from the Ste-Dorothée REM station, this penthouse offers quick access to urban amenities while maintaining priceless tranquility with its water view. A perfect balance between urban living and nature.
Unit features:
Three spacious bedrooms: Offering comfort and privacy, ideal for a family or hosting guests. Two full bathrooms and a powder room: Designed for guest comfort and your daily well-being. High-end materials and finishes: Every detail has been carefully selected to provide a luxurious living environment. Heated floors: In all marble or ceramic-tiled rooms, ensuring optimal comfort in all seasons. Oversized living area: Bathed in natural light thanks to its south-facing orientation, this space is perfect for large gatherings or enjoying a relaxing moment with a panoramic view. Two large balconies: Providing an unparalleled outdoor experience, with spectacular views at any time of the day. Two private parking spaces: Each with no adjacent neighbors, offering enhanced tranquility and security. The ideal location:
Close proximity to the Ste-Dorothée REM station: Easy and quick access to the metropolitan transportation network. Access to reputable schools: Several quality schools nearby, creating an ideal family environment. Steps from the Islemère Golf Club: A prime feature for golf enthusiasts and outdoor leisure activities. Nearby shops and services: Including a gym, pharmacy, grocery store, and more, to meet all your daily needs.
Our three favorite features:
South-facing orientation with stunning water views: Enjoy abundant natural light and breathtaking views throughout the day, creating a serene and invigorating atmosphere.
Generous space and smart layout: With over 2,500 square feet, this penthouse stands out for its spacious and functional design. It includes three comfortable bedrooms, a laundry room, ample storage solutions, and two oversized indoor parking spaces. You get all the space of a house with the convenience and security of a luxury condo.
Strategic location: Just minutes away from the Ste-Dorothée REM station, this penthouse offers quick access to urban amenities while maintaining priceless tranquility with its water view. A perfect balance between urban living and nature.
Unit features:
Three spacious bedrooms: Offering comfort and privacy, ideal for a family or hosting guests. Two full bathrooms and a powder room: Designed for guest comfort and your daily well-being. High-end materials and finishes: Every detail has been carefully selected to provide a luxurious living environment. Heated floors: In all marble or ceramic-tiled rooms, ensuring optimal comfort in all seasons. Oversized living area: Bathed in natural light thanks to its south-facing orientation, this space is perfect for large gatherings or enjoying a relaxing moment with a panoramic view. Two large balconies: Providing an unparalleled outdoor experience, with spectacular views at any time of the day. Two private parking spaces: Each with no adjacent neighbors, offering enhanced tranquility and security. The ideal location:
Close proximity to the Ste-Dorothée REM station: Easy and quick access to the metropolitan transportation network. Access to reputable schools: Several quality schools nearby, creating an ideal family environment. Steps from the Islemère Golf Club: A prime feature for golf enthusiasts and outdoor leisure activities. Nearby shops and services: Including a gym, pharmacy, grocery store, and more, to meet all your daily needs.
Rooms details
| Rooms | Dimensions (pi2) | Siding | Floor |
|---|---|---|---|
| Hallway | 4.5x5.3 P | AU | |
| Den | 9.6x10.11 P | AU | |
| Living room | 27.2x17.4 P | AU | |
| Dining room | 27.2x11.10 P | AU | |
| Kitchen | 13.4x16.7 P | AU | |
| Bedroom | 15.5x17.3 P | AU | |
| Storage | 11.8x4.2 P | AU | |
| Laundry room | 4.9x8.1 P | AU | |
| Bathroom | 11.8x12.8 P | AU | |
| Master bedroom | 18.0x13.4 P | AU | |
| Walk-in closet | 10.8x11.3 P | AU | |
| Washroom | 5.5x4.10 P | AU | |
| Bedroom | 14.6x12.6 P | AU | |
| Bathroom | 10.9x4.9 P | AU | |
| Bedroom | 15.5x17.3 P | AU |
Property features
| Cadastre - Parking (included in the price) | Garage |
|---|---|
| Parking (total) | Garage 2 places |
| Proximity | Elementary school , Public transport , Réseau Express Métropolitain (REM) |
| Sewage system | Municipal sewer |
| View | Panoramic , Water |
| Water supply | Municipality |
| Zoning | Residential |
Inclusions
Blinds, curtains, fixtures, Miele dishwasher, SubZéro refrigerator, Wolf gas oven, 2 central vacuums, TV stands and 5 televisions, murphy bed and closet in the purple room, barstand in the living room, cellar in the kitchen island, smart system for the lights and sound (controlled by an app on the phone), outside speakers and synthetic grass on the balconies.
Exclusions
Washer and dryer and the 2nd refrigerator in the Kitchenette.
Municipal evaluation
| Year of assessment | 2020 |
|---|---|
| Municipal assessment of lot | 47700 |
| Municipal assessment of building | 608000 |
| Municipal taxes | $5,117 |
| School taxes | $577 |
| Condo fees | $11064 /Year |

